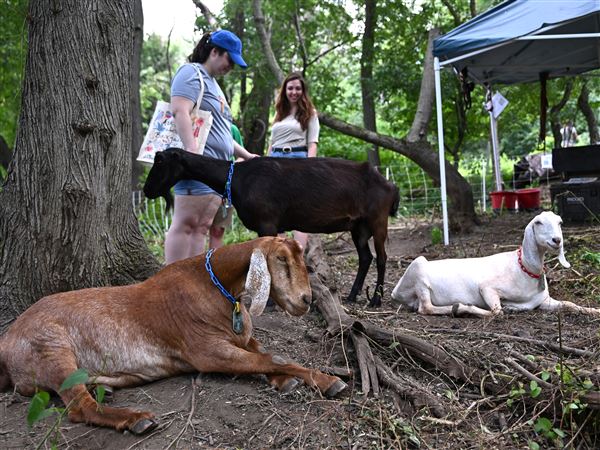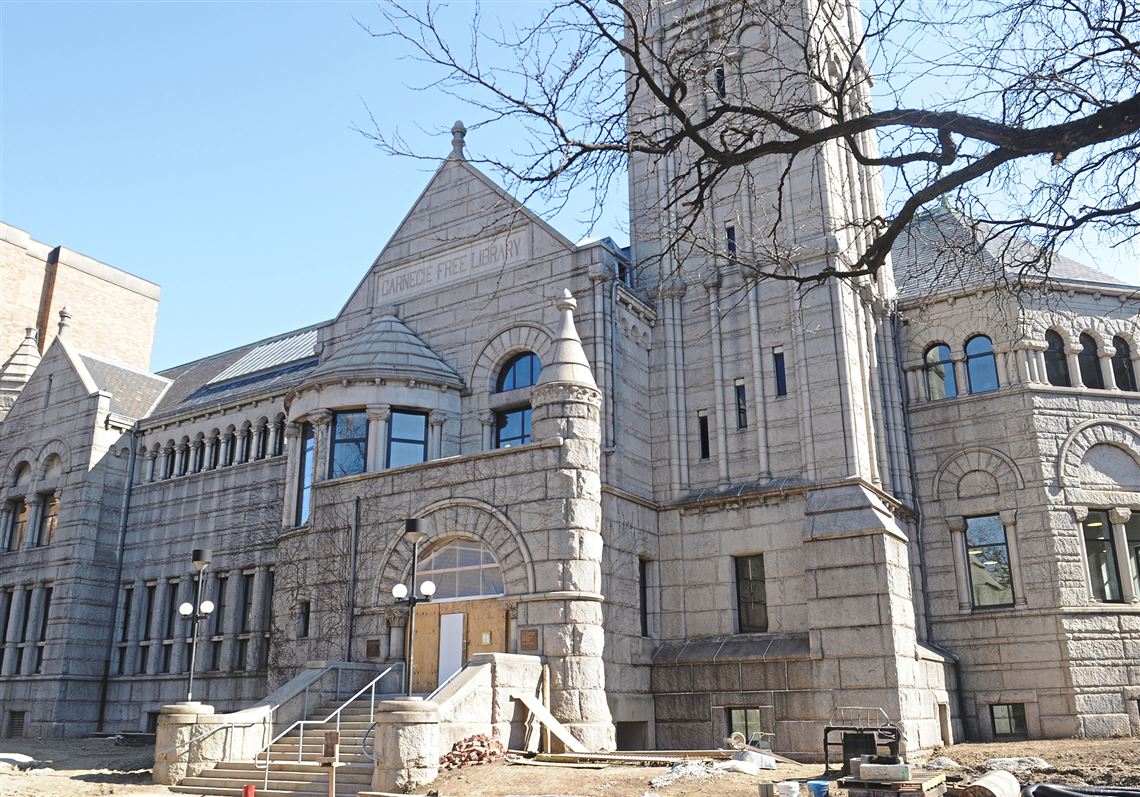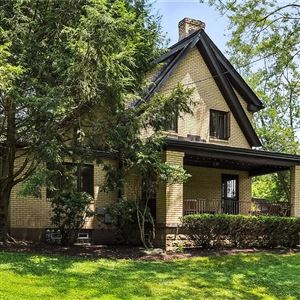Tweens and teenagers who pass under the soaring arches and vaulted ceilings of a renovated North Side library may think they are entering Hogwarts, the school where Harry Potter and other wizards learned to fly.
The magic of art, science and history fills these spaces. An arched stone entryway framed by ornately carved terracotta leads to a large, open gallery with decorative pillars. In Assembly Hall, a hexagonal room with a 25-foot ceiling, sunshine sparkles through a dozen arched windows. Next month, construction will begin on a “gymlacium,” a three-story structure made of tightly woven rope where youngsters can climb or relax in a hammock. Surrounded by dark blue walls, the gymlacium will occupy a three-story area that once held books.
Opened as Carnegie Library’s Allegheny Branch in 1890, the Richardsonian Romanesque building has undergone an 18-month renovation and been renamed Museum Lab, a learning space designed for teenagers and children ages 10-16.
“The flow of the building is essentially back to what it was in 1890,” said Jane Werner, executive director of the Children’s Museum, which will open Museum Lab to the public April 27.
Museum staff have raised $18.5 million to transform the 48,000-square-foot building that was the first library that Andrew Carnegie commissioned. The nonprofit, which occupies four buildings, has created the largest cultural campus for children in the nation, Ms. Werner said.
In the former reference room — one of the largest spaces — the tile still spells out C-A-R-N-E-G-I-E L-I-B-R-A-R-Y, but the stained-glass skylight, grand fireplace and portraits of poets, writers and philosophers are long gone. The room’s new name is the Grable Gallery. FreelandBuck, a California-based architectural practice, is creating a layered, textured ceiling made of laser-cut fabric in Victorian-era hues to replace the huge skylight.
In Studio Lab, a large, airy space filled with windows, visitors will create glass mosaic sculptures. On exhibit here will be colorful sculptures by Nek Chand, a self-taught artist who created a popular outdoor attraction in Chandigarh, India. The 18-acre rock garden filled with mosaic-encrusted animals, dancers and musicians is India’s second most visited attraction after the Taj Mahal. Sculptures made by visitors in Studio Lab will be exhibited outdoors, Ms. Werner said.
A regular visitor will be Joshua Bard, an associate professor of architecture at Carnegie Mellon University who will teach robots how to plaster walls in the Studio Lab, Ms. Werner said.
In Tech Lab, children can put on virtual reality googles, use a stylus to draw in three dimensions, then walk around their creation, Ms. Werner said.
Make Lab offers band saws, jig saws, drill presses, lathes, laser cutters, routers and sewing machines. Drawers in a leftover library card catalog will be used to store tools for woodworking and other crafts.
Make Lab is bisected by a Carnegie Steel beam covered in a patina of coppery rust. One of the original granite walls is visible here, prompting Ms. Werner to point out the data lines up above.
“You can’t run wire through granite walls,” especially when they are more than 3 feet thick, she said.
In the 1970s, the grand old library was updated with plasterboard, dropped ceilings and orange carpet that concealed much of its architectural beauty. In 2006, lightning struck the library’s clock tower, shoving a 3-ton granite finial through the slate roof and into a third-floor lecture hall. Water and mold exacted their toll while the building sat empty for 10 years.
Before renovations began, Chris Cieslak had to satisfy her curiosity. As project director, she needed to know the condition of the ceiling in the former lecture hall.
“I wanted to know how much patching we would have to do if we uncovered it. That’s the ceiling that the finial fell through,” she said in a telephone interview.
In the summer of 2017, Ms. Cieslak got a flashlight and a ladder and began investigating. She climbed into an 8-foot-high bulkhead that surrounded the room and wedged herself up between the wall and bulkhead for a better look.
“I could peek over the 1970s ceiling and look way up into the far recesses of the room. I could see the big hole that the finial had made when it fell through the 1890 ceiling.
“That’s when I realized that I had this beautiful vaulted ceiling,” she said.
Initially, the library used this room for readings and performances. In the 1930s, it became the children’s reading room. Now called Assembly Hall, the 1,700-square-foot room is illuminated by a dozen arched windows. It’s available for rentals and two weddings are already scheduled in the space.
On a mild, sunny Sunday last December, Ms. Cieslak and her 17-year-old daughter, Cara, joined Ms. Werner and her husband, Bob. They planned to salvage and reuse teal and burgundy ceramic tiles from throughout the library.
“We were completely covered in dust by 2 p.m., crawling around the floor on our hands and knees. We went over to Federal Galley to get lunch. We looked like coal miners,” Ms. Cieslak recalled.
They had a pattern in mind for the tiles’ reuse.
“I had printed out a photo of the librarian’s office from the 1800s. It had a tapestry of tile in the middle of the floor,” she said.
The following week, Ms. Cieslak asked a tilesetter to install the tiles according to the old pattern.
“That actually took him about five days. They had to scrape every tile down. It was a puzzle for sure to try to get them all to fit and to line up,” she said.
The former library’s second floor will house Manchester Academic Charter School, which has about 140 sixth-, seventh- and eighth-grade students.
Ms. Werner is delighted with the building’s transformation. The additional space in Museum Lab, Ms. Werner said, is welcome because the three-story building the museum opened in 2004 was designed for 150,000 visitors each year. Now it sees 320,000 visitors.
Marylynne Pitz: mpitz@post-gazette.com, 412-263-1648 or on Twitter @mpitzpg
First Published: April 4, 2019, 11:30 a.m.
Updated: April 4, 2019, 8:44 p.m.






















