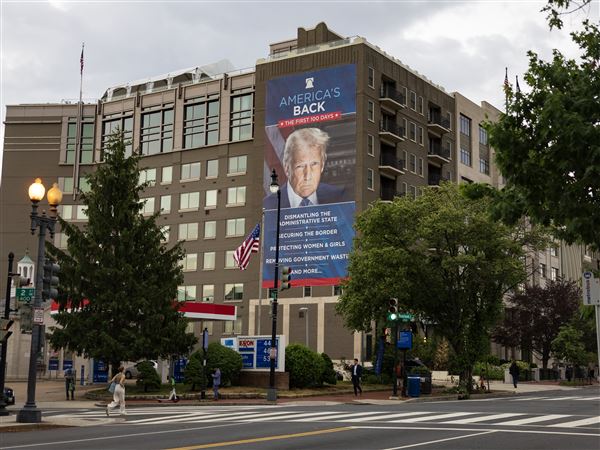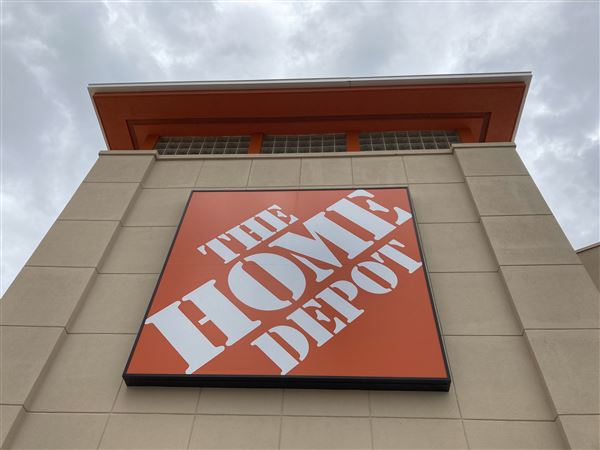Mt. Lebanon's zoning code is as old as the Vietnam War and the Watergate burglary. Many of its rules made sense when that law was last revised in 1972. Air-conditioning units were as loud as a Camaro without a muffler. So, the appliances had to be placed at least 15 feet from the property line.
Residents likely had one or two cars that easily fit in garages instead of on parking pads or wide driveways. So, it caused no hardship to required driveways and parking areas to be built at least 5 feet from a neighbor's property to keep front yards from looking like parking lots.
But life has changed. Air conditioners are quieter. Households often have two, if not three, cars. Living with an outdated code today means residents often must seek zoning variances, which can be time-consuming and expensive.
The variance application costs $175 to file, and there's no guarantee Mt. Lebanon's zoning hearing board will grant the variance.
"What it causes is hardship," said Joe Berkely, Mt. Lebanon's chief inspector, the municipal liaison to the zoning hearing board.
For nearly a year, a steering committee of Mt. Lebanon officials and consultant Peter J. Smith of Buffalo, N.Y., have reviewed the code, looking for outdated, redundant and illogical rules.
The group has drafted a new code and had planned to release it to the public before a community meeting Tuesday. However, the group decided that it made more sense to get public input first, then revise the draft before its official release.
The meeting will be at 7 p.m. in the Founders Room of the Mt. Lebanon Tennis Center, Cedar Boulevard. Copies of the current code are available at the Mt. Lebanon Public Library or online at www.mtlebanon.org.
The original zoning code was written in the 1920s, municipal planner Keith McGill said. It has grown since then from a small booklet to a huge binder, with maps that delineate particular districts and rules that specify permitted types of development and uses. With the pending rewrite, several aspects are likely to change, including the rules and the zoning map.
Commissioner Dale Colby, a member of the new code steering committee, relishes the chance to make the code reflect what residents want.
"Overall, I think the intent of doing this whole project is to make sure as we progress into the future that we define what our vision is for the community and construct our ordinance to meet that vision," he said.
Some suggested changes stem from the variances most frequently applied for. The logic is that maybe the rules are outdated if large numbers of people seek to break them.
Besides requesting to install air conditioners closer to property lines, residents often ask to install privacy fences or a solid fence with no space between the slats. The code does not allow it in most cases, with public safety being the historical reason. A police officer or neighbor can see whether someone is being robbed or if someone is hiding in a back yard if the fence is not solid.
But others believe the rule is rooted more in aesthetics than in safety. That's where the rewrite gets tricky.
The new code could require developers to choose three of six required design elements, such as matching roof lines or window styles with neighboring properties. The logic for the change is to prevent a developer from constructing a building or addition out of character with the neighborhood.
"We are trying to be proactive but not unreasonably restrictive," McGill said. However, the change could get into the gray area of legislating taste, something zoning codes may not do. With the exception of historic districts, which often have design review boards, developers often win in court when they've been denied the right to design their project the way they want.
The Pennsylvania Supreme Court ruled in a 1926 case that property should be regulated only if such controls are based on preserving "the health, safety or morals of the people."
In 1954, the high court said towns do well to try to preserve property values and the tone of the community, but it also warned: "... [P]roperty owners have certain rights which are ordained, protected and preserved in our Constitution and which neither zeal nor worthwhile objectives can impinge upon or abolish."
But Colby said design issues are especially important in his ward, where a proposed office complex is slated for development. Kossman Development Co. hopes to build two office buildings just off Castle Shannon Boulevard, with designs calling for large, modern glass structures. During months of public meetings, residents of the nearby neighborhoods complained that the buildings were out of character with their brick Colonials and stone Tudors, many built in the late 1920s.
The rules aren't the only things likely to change. The zoning map itself is outdated, with more types of residential district designations than are needed. In fact, the R-6 district includes only one development -- the Bower Hill Apartments -- and the R-4a includes only the 900 Washington Road building. Such residential districts could be consolidated. The transitional overlay -- an area of a residential district that can include some light office uses -- might be refined.
Any nonconforming structures currently grandfathered will remain grandfathered in the new code, McGill said, although his goal is to avoid creating more nonconforming buildings.
Also, the new code would be better organized, with topics cross-referenced to make it easy to find desired sections and diagrams.
McGill hopes to have the new document ready for commission approval next spring, but only after the public has had its say.
"What I don't want to do is adopt something that I don't think is finished," he said.
First Published: November 6, 2003, 5:00 a.m.














