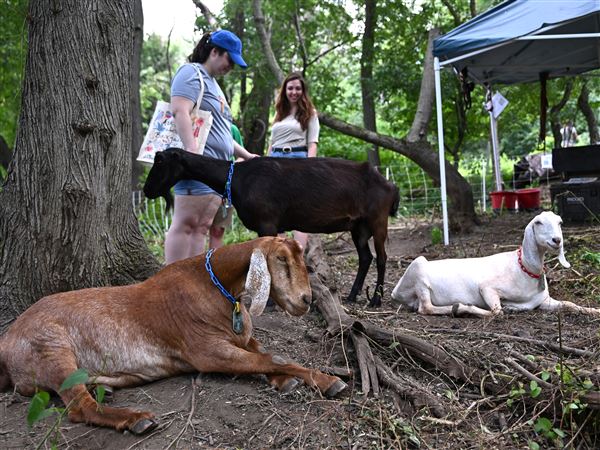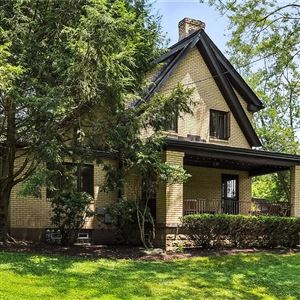BERLIN -- Picture an imposing red brick tower, crowned with 12-meter-high steel struts that look like spider legs, and you would have a good image of the Circle House.
The building, constructed in 1886, measures 57 meters wide and 50 meters high, or 187 feet by 164 feet, including the new spiderlike frame on the roof. It was used to store natural gas from 1890 to 1917, then adapted to be used as a shelter during World War II.
Now it has been converted at a cost of €2.2 million, or about $3.3 million, into a residential property with 12 rooftop penthouses.
A new structure, housing 12 loft-style apartments, also was built to fill out the 8,000-square-meter, or 86,111-square-foot, parcel of land in Kreuzberg, an artsy district of the German capital.
The work, which began in 2007 and took three years to complete, was directed by Paul Ingenbleek, an architect, and financed by Berliner Volksbank.
Mr. Ingenbleek, who has worked in Berlin for 20 years, now lives in a three-bedroom apartment at the top of the new structure.
At the center of his 160-square-meter apartment is an elongated living space with oak floors, a sleek gray kitchen at one end and an open-plan bathroom at the other.
The bathtub, shielded only by a small wall, has broad views over the city through the triple-paned windows lining the room.
In the middle of the bathroom space is a gray cube containing the sauna, shower and a toilet. Doors lead to the three bedrooms.
"Having no walls gives you a really generous sense of the space and that, combined with the large windows, gives you a seamless experience, with the interiors of the apartment blending with the exterior and the city," Mr. Ingenbleek said.
There also is a 120-square-meter roof garden, planted with three different types of berries.
The new structure was designed as a modernized version of the Altbau buildings found throughout Berlin. Built mostly before 1949, these Altbau, or "old-build," structures are elegant balconied buildings with high ceilings and wooden floors.
The Circle House and loft house are connected via an underground garage, which also was part of the project.
The exclusive Circle House residences are reached by an elevator housed in a raw, gray tower that has one stop only: the sixth floor.
They range in size from 120 to 400 square meters, are made of concrete, glass and aluminum, and sold for €4,900 per square meter.
The lower levels of the Circle House still include 660 of the 764 rooms and 30 kitchens that were constructed by prisoners of war in 1941 as bomb shelters. There also is 2,700-square-meter museum illustrating the history of the building.
Mr. Ingenbleek, who now is turning an old harbor warehouse into a fashion center for Hugo Boss and converting a 1920s building by the architect Max Taut into 60 Bauhaus-style apartments, recalls what the gas tank looked like before the renovation.
"Because of the plants growing up the sides it looked like the castle of Sleeping Beauty or an old English medieval castle," he said.
"It looked as if a princess could be waiting inside to be kissed back to life. It intrigued me."
"I like crazy and unusual projects. As an engineer and architect, I had a good idea of what we could do with this building," he said.
"The roof offers a spectacular view as well as great light, sunshine, and a garden in the middle of the city offering great qualities."
The architect plans to preserve about 440 of the shelter rooms but turn the rest of the space into a gallery and cultural center. "We are just looking for the right person to run it," he said.
First Published: May 7, 2011, 4:00 a.m.














