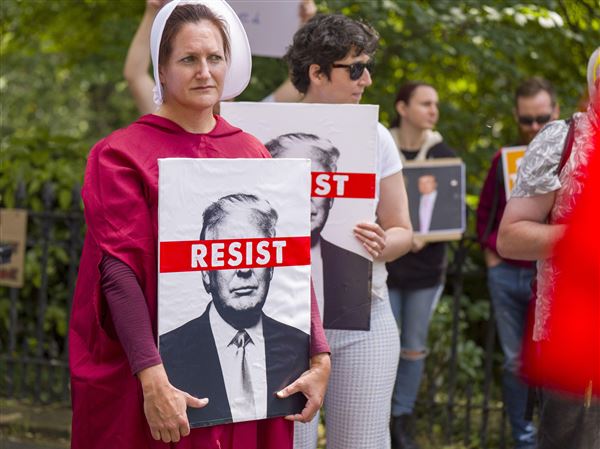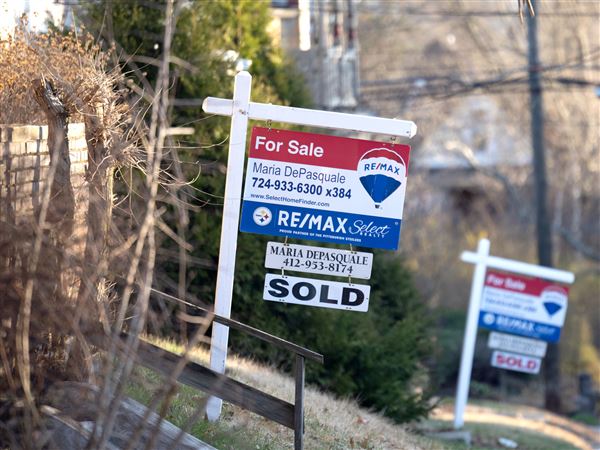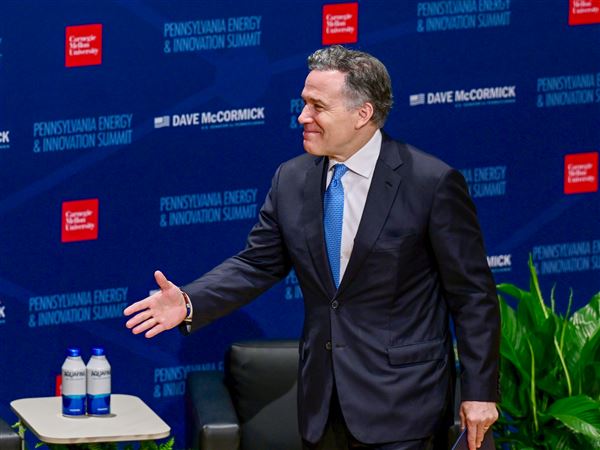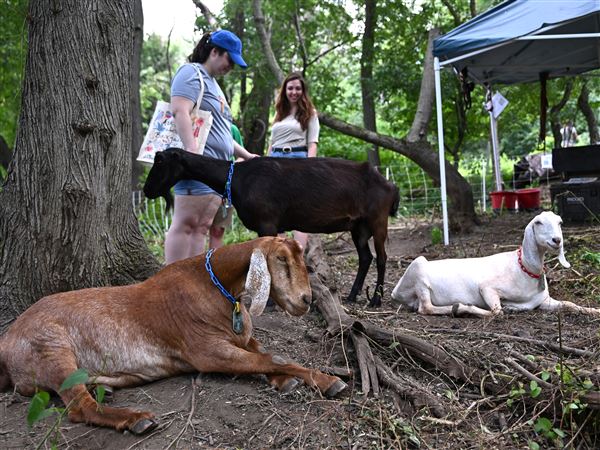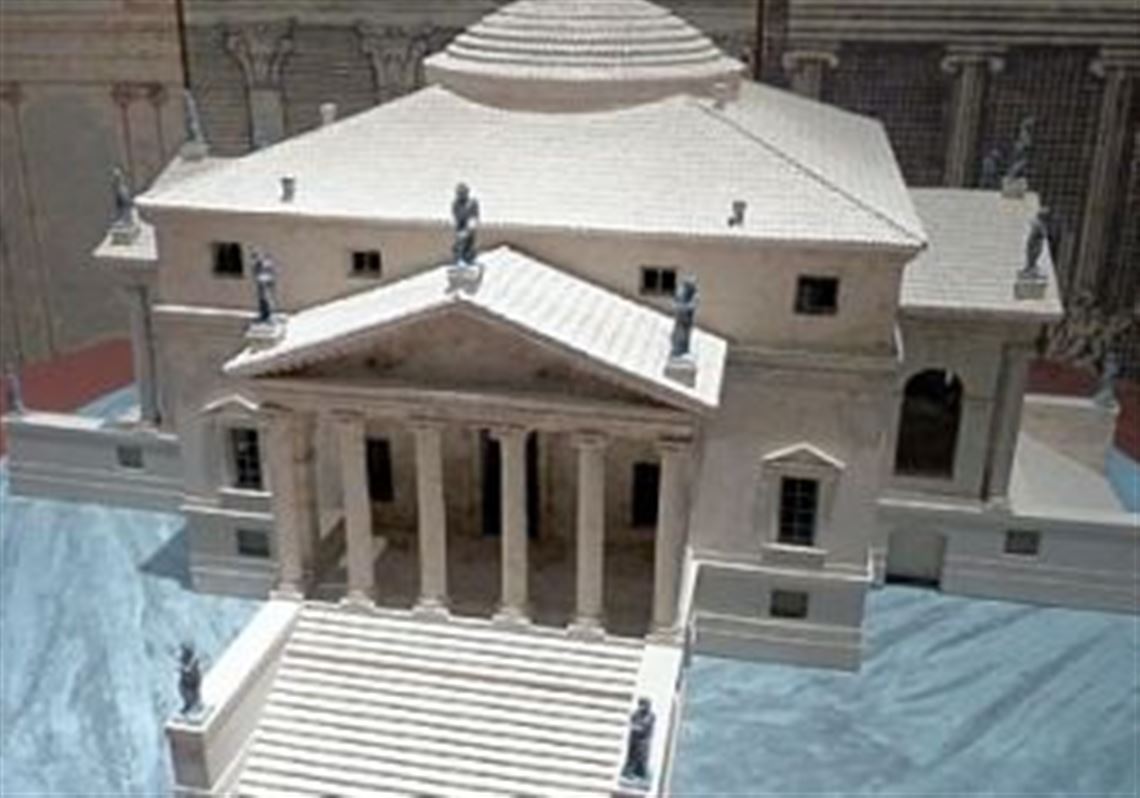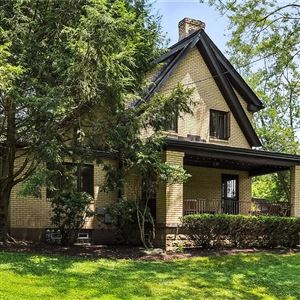In Western architecture, his influence runs broad and deep. In America, whether you're looking at the White House, the New York Stock Exchange, Jefferson's Monticello or the Palladian window of a McMansion, you're looking at the legacy of Andrea Palladio.
The architect of dozens of 16th-century villas, palaces and churches in and around Venice, Palladio is the primary bridge between ancient Rome and the classically inspired country houses of the British Isles and countless public and private buildings in America.
"Palladio and His Legacy: A Transatlantic Journey," at Carnegie Museum of Art's Heinz Architectural Center through Dec. 31, presents 31 of the 380 original Palladio drawings owned by the exhibition's organizer, the Royal Institute of British Architects Trust. Along with rare books and contemporary scale models, they tell the story of his influence on American architecture.
• Reception: 7- 9 p.m. Friday at Heinz Architectural Center. Carnegie Museum. Free; cash bar.
• Building Insights: Andrea Palladio: 1-3 p.m. Saturday, Carnegie Museum of Art Theater, free. Learn about Palladio's work and significance from exhibition organizers Charles Hind and Irena Murray of the Royal Institute of British Architects, plus architectural historian Calder Loth, who contributed a catalog essay on Palladio's legacy to America; Heinz Architectural Center architecture curator Tracy Myers; and Charles Rosenblum, assistant teaching professor at Carnegie Mellon University's School of Architecture.
The RIBA Trust's Palladio drawings are about 90 percent of all that survive and represent all phases of his life and work. This exhibition, although including only a fraction of his output, also reflects that range, from the early studies of ancient monuments copied from the sketchbooks of colleagues to the preliminary drawings near the end of his life for Il Redentore (Church of the Most Holy Redeemer) in Venice, where he was the leading architect.
For many, being in the presence of Palladio is a rare and reverential experience, and the exhibition has adopted a quiet, monochromatic aesthetic inspired by the drawings. Over the centuries, their black ink has faded to rusty brown and the paper has taken on warm, creamy tones. Only tiny photographs are included, alas, and then only of American buildings, perhaps so as not to ruin the reverie. The exhibit does bring the drawings into three dimensions with a series of plaster and resin bas reliefs, all white to better emphasize the purity, clarity and functionality of Palladio's forms.
The drawings' odyssey from Renaissance Italy to the RIBA Trust is worth relating. In 1613, British stage designer Inigo Jones went to Italy and studied Palladio's buildings, just as Palladio had studied those of ancient Rome the century before. Jones was able to acquire about 100 of the drawings, likely from architect Vincenzo Scamozzi or Palladio's son Silla, and brought them back to England. His careful study of Palladio's handwork led to Jones' development as England's first significant architect and creator of the Anglo-Palladian style.
In 1719, Richard Boyle, 3rd Earl of Burlington, traveled to Italy and returned with about two-thirds of what the RIBA collection now comprises. He then set about acquiring Jones' cache, which had passed through a series of collectors. After Lord Burlington's death, they came to the Dukes of Devonshire through marriage and stayed there, largely out of sight and mind, until the late 19th century, when the 8th Duke gave them in trust to the RIBA to reduce his tax burden.
Born the son of a miller in 1508 in Padua, Palladio began his career as a stonecutter; as a young man he traveled to Rome, thanks to a patron who saw his potential as an architect.
By adapting aspects of sacred buildings to the country house -- temple-front porches, high-vaulted spaces and even domes, in the case of Villa Rotonda -- Palladio showed the gentry how to live graciously and communicate prestige.
Temple-front houses are based on a historical misunderstanding by Palladio, reports the hour-long 2008 BBC documentary "The Perfect House: The Life and Work of Andrea Palladio," which plays in one of the galleries. He assumed Roman houses, like the city's public buildings, would have temple fronts.
But Palladio was ever the free-thinker, not a copyist. He had "noted how the Romans were in fact very flexible, introducing all sorts of variations and novelties within their basic schemes," writes Howard Burns in a catalog essay. As the exhibition text puts it, "The ancient world was the springboard, rather than the blueprint, for his invention."
Along with the temple-front house, his best known innovation is the Palladian window, a three-part bay comprising an arch flanked by vertical rectangles. He also gave us, by bookending a villa with service and storage wings to make a grander architectural statement, the five-part country house formula we see perhaps most memorably at Mount Vernon. Other Palladian hallmarks include the rusticated ground floor and a free interpretation of the classical orders.
Palladio's influence owes to the power of his architecture but even more so to the power of the printing press, which he well understood. His seminal work, "I Quatro Libri dell' Architettura," first published in 1570, was later translated into French and English and some elements were copied into pattern books by and for builders and carpenters. Thus the gospel of Palladio spread even to America, a young country that was eager to establish its seats of power and saw in the Roman republic forms that could be adapted to state capitals, courthouses and Southern plantations.
Thomas Jefferson, who had a copy of "I Quatro Libri" and was inspired to design his own domed house, gave it the name Palladio had given in the book to the site of his Villa Rotonda in Vicenza -- Monticello.
In "Palladio and His Legacy," an entire gallery is given over to books under the headline "Spreading the Word," including a first edition of "I Quatro Libri" open to its elaborately and classically ornamented title page.
The exhibition doesn't entirely fulfill the promise of its title. The section on American buildings shows the Palladian influence on grand historic buildings but not more plebian or contemporary ones. And despite ample room in the galleries, there's no attempt to show Palladio's influence in Western Pennsylvania, from the Isaac Meason House in Fayette County -- another classic five-part country house -- to the Palladian window of a Shadyside townhouse.
The scholarly catalog ($45, Marsilio) is a worthy addition to any architectural library, but among its highlights is the more personal essay of Timothy Richards, who made the 16 exquisite plaster models in the exhibition. His firm near Bath, England, is the only one making plaster models today.
"It often occurs to me that my models are probably the first three-dimensional representation of the building made since the original was built," he writes.
People of a certain age will want to bring reading glasses, especially if they read Italian and care to interpret Palladio's handwritten notes in legible but tiny script.
First Published: September 22, 2011, 8:00 a.m.

